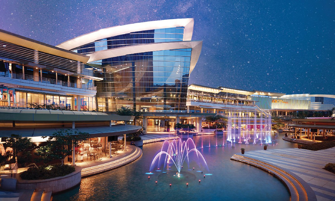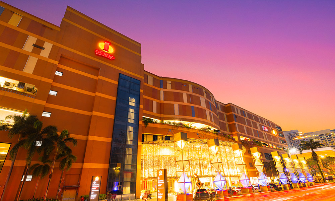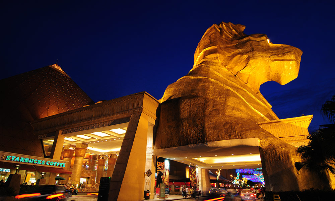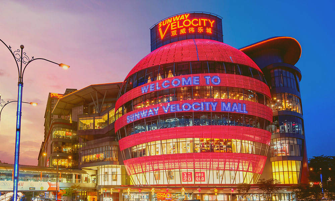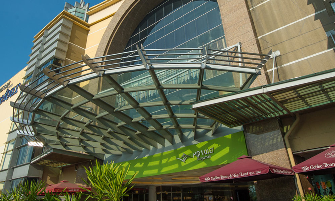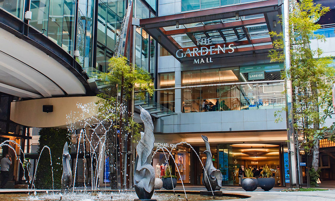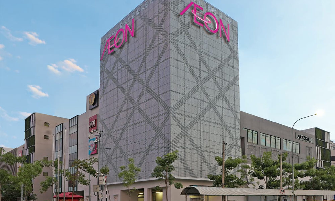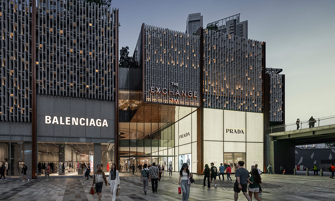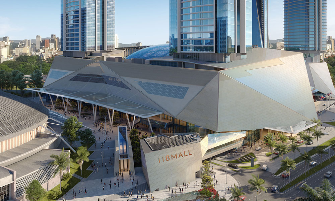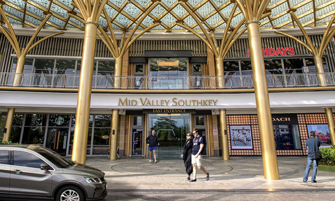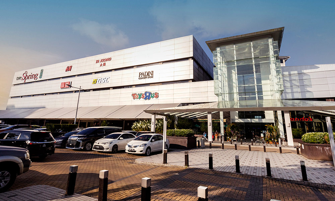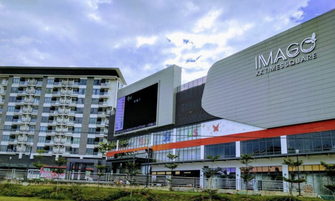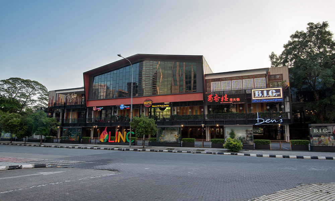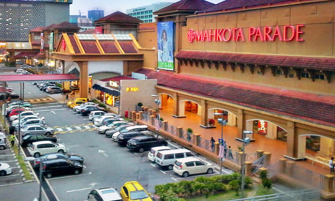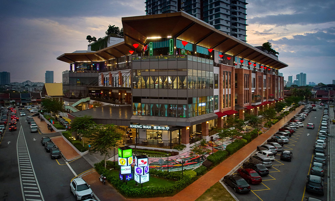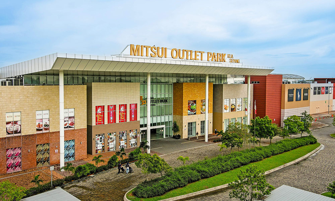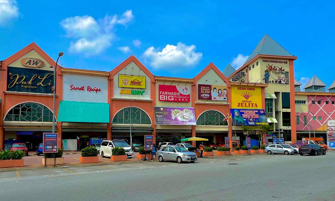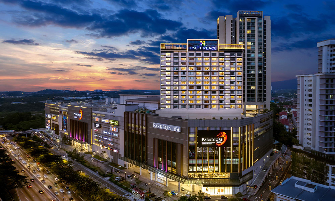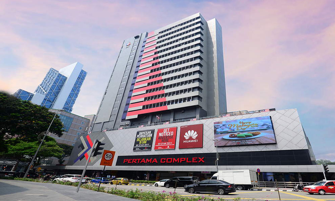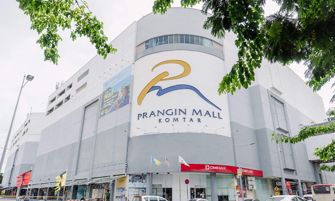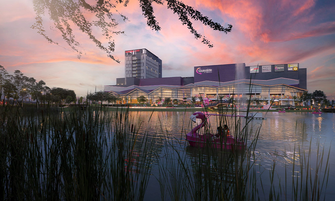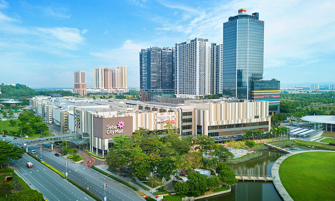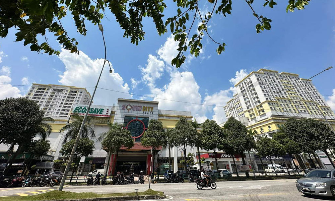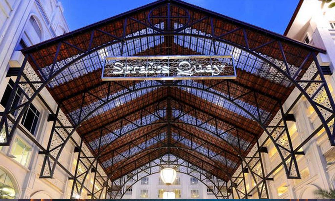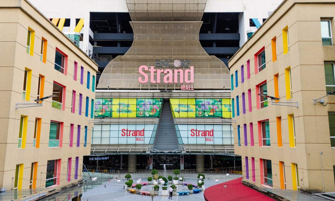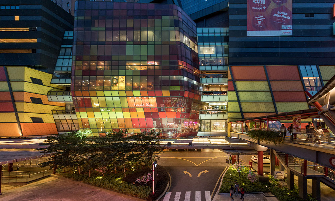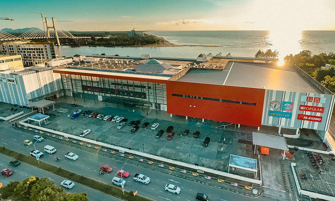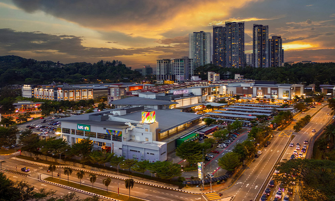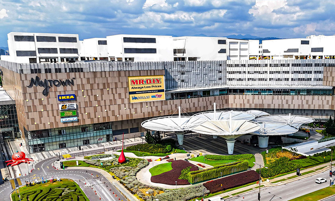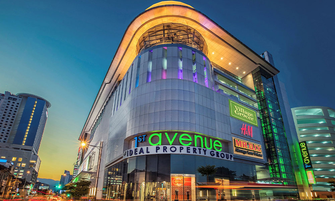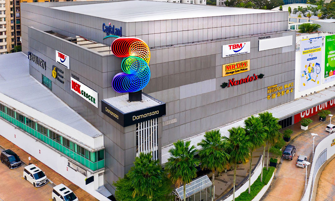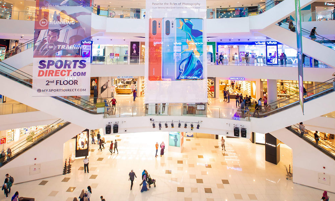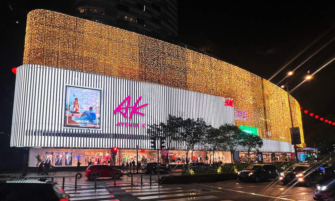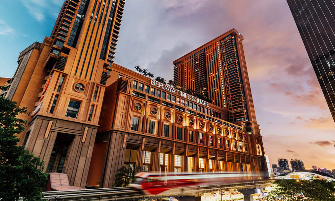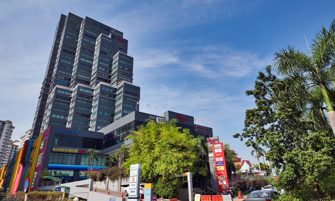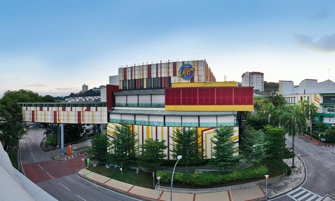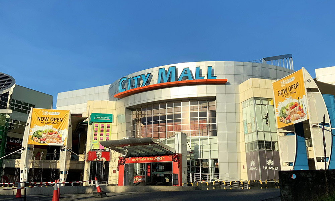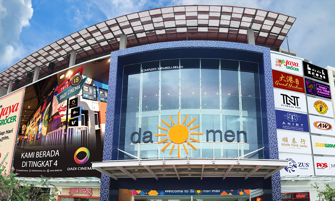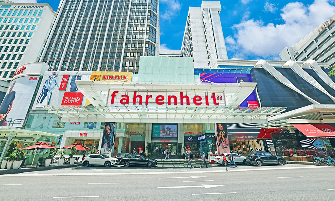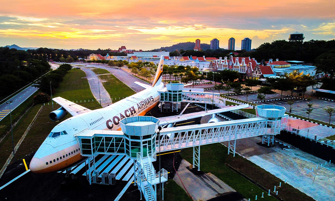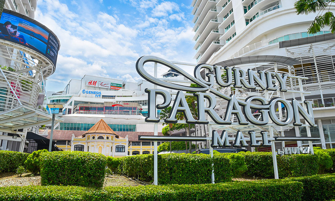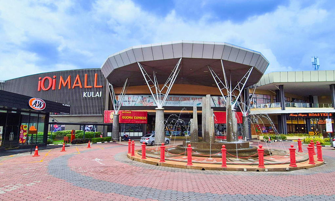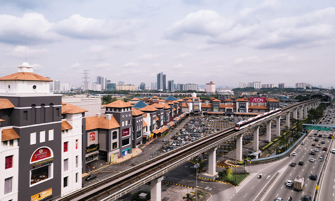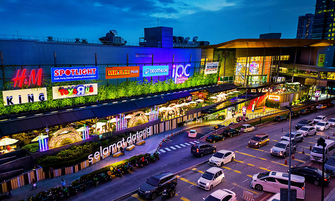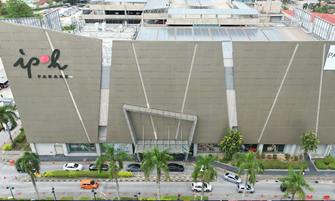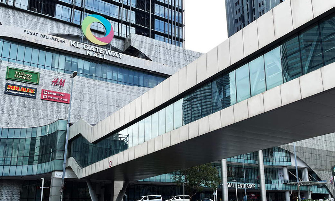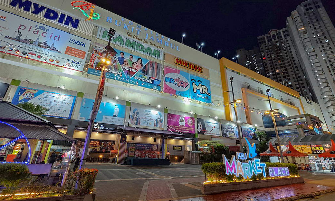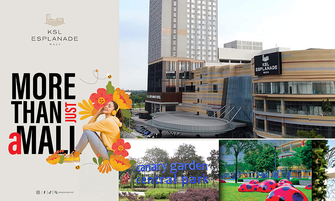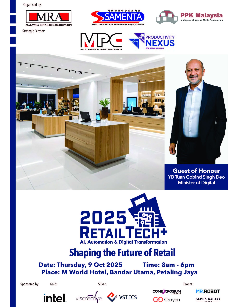
Professionalism In Shopping Mall Management
Persatuan Pengurusan Kompleks Malaysia (PPK)
Malaysia Shopping Malls Association

Professionalism In Shopping Mall Management
Persatuan Pengurusan Kompleks Malaysia (PPK)
Malaysia Shopping Malls Association

Professionalism In Shopping Mall Management
Persatuan Pengurusan Kompleks Malaysia (PPK)
Malaysia Shopping Malls Association

Professionalism In Shopping Mall Management
Persatuan Pengurusan Kompleks Malaysia (PPK)
Malaysia Shopping Malls Association

Professionalism In Shopping Mall Management
Persatuan Pengurusan Kompleks Malaysia (PPK)
Malaysia Shopping Malls Association

Professionalism In Shopping Mall Management
Persatuan Pengurusan Kompleks Malaysia (PPK)
Malaysia Shopping Malls Association

Professionalism In Shopping Mall Management
Persatuan Pengurusan Kompleks Malaysia (PPK)
Malaysia Shopping Malls Association

Professionalism In Shopping Mall Management
Persatuan Pengurusan Kompleks Malaysia (PPK)
Malaysia Shopping Malls Association
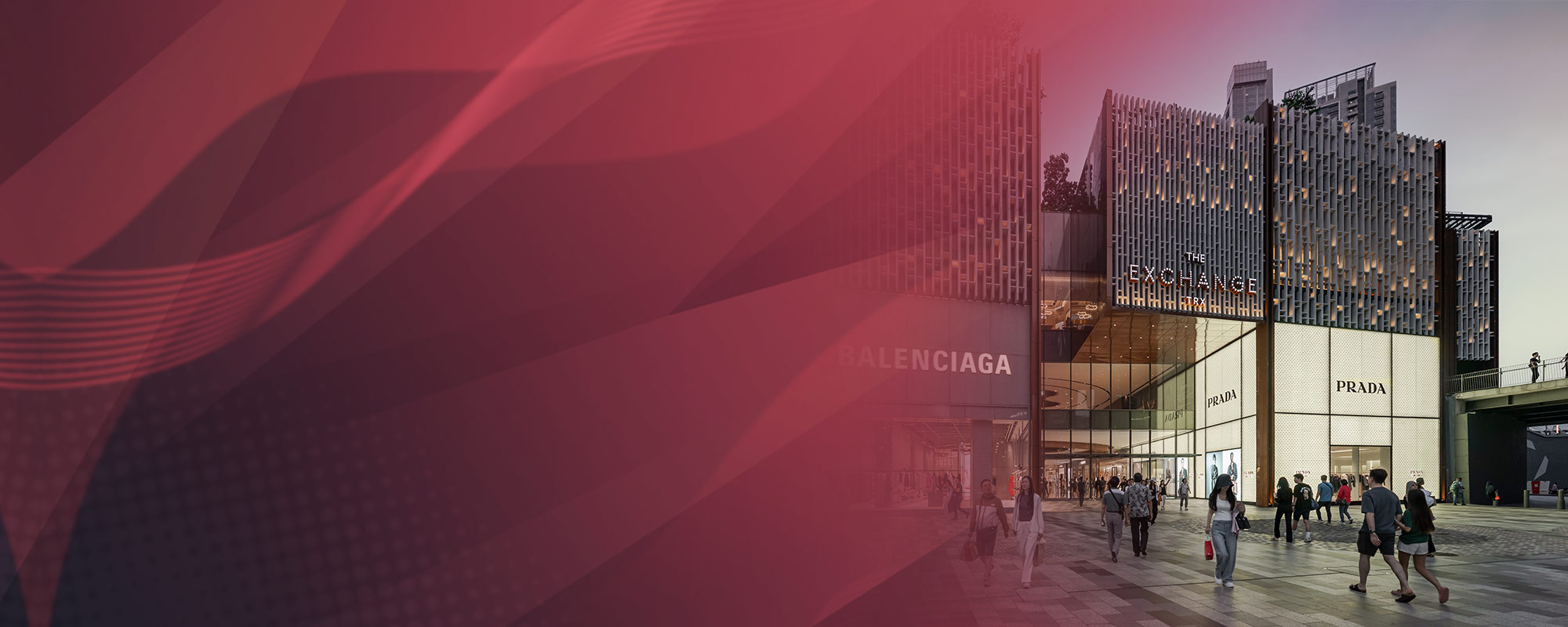
Professionalism In Shopping Mall Management
Persatuan Pengurusan Kompleks Malaysia (PPK)
Malaysia Shopping Malls Association

Professionalism In Shopping Mall Management
Persatuan Pengurusan Kompleks Malaysia (PPK)
Malaysia Shopping Malls Association

Professionalism In Shopping Mall Management
Persatuan Pengurusan Kompleks Malaysia (PPK)
Malaysia Shopping Malls Association

Professionalism In Shopping Mall Management
Persatuan Pengurusan Kompleks Malaysia (PPK)
Malaysia Shopping Malls Association

Professionalism In Shopping Mall Management
Persatuan Pengurusan Kompleks Malaysia (PPK)
Malaysia Shopping Malls Association

Professionalism In Shopping Mall Management
Persatuan Pengurusan Kompleks Malaysia (PPK)
Malaysia Shopping Malls Association

Professionalism In Shopping Mall Management
Persatuan Pengurusan Kompleks Malaysia (PPK)
Malaysia Shopping Malls Association

Professionalism In Shopping Mall Management
Persatuan Pengurusan Kompleks Malaysia (PPK)
Malaysia Shopping Malls Association

Professionalism In Shopping Mall Management
Persatuan Pengurusan Kompleks Malaysia (PPK)
Malaysia Shopping Malls Association

Professionalism In Shopping Mall Management
Persatuan Pengurusan Kompleks Malaysia (PPK)
Malaysia Shopping Malls Association

Professionalism In Shopping Mall Management
Persatuan Pengurusan Kompleks Malaysia (PPK)
Malaysia Shopping Malls Association

Professionalism In Shopping Mall Management
Persatuan Pengurusan Kompleks Malaysia (PPK)
Malaysia Shopping Malls Association

Professionalism In Shopping Mall Management
Persatuan Pengurusan Kompleks Malaysia (PPK)
Malaysia Shopping Malls Association

Professionalism In Shopping Mall Management
Persatuan Pengurusan Kompleks Malaysia (PPK)
Malaysia Shopping Malls Association

Professionalism In Shopping Mall Management
Persatuan Pengurusan Kompleks Malaysia (PPK)
Malaysia Shopping Malls Association

Professionalism In Shopping Mall Management
Persatuan Pengurusan Kompleks Malaysia (PPK)
Malaysia Shopping Malls Association
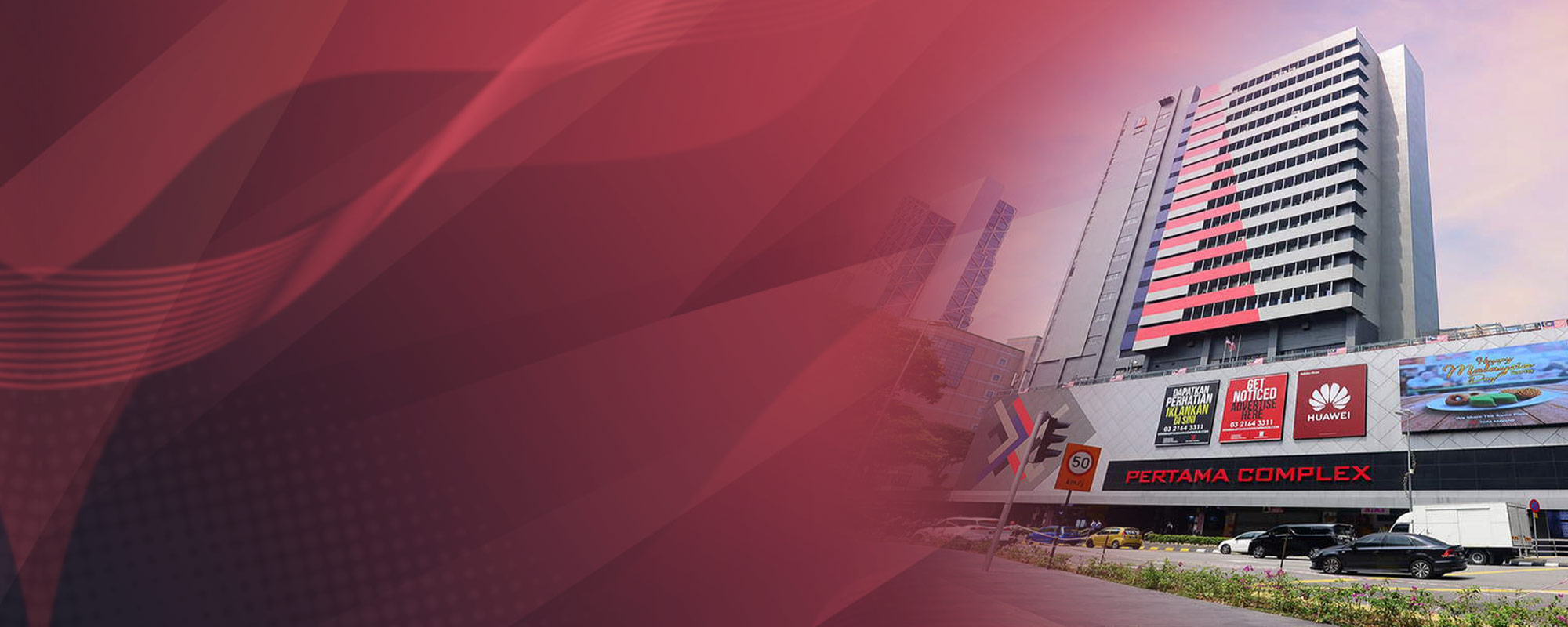
Professionalism In Shopping Mall Management
Persatuan Pengurusan Kompleks Malaysia (PPK)
Malaysia Shopping Malls Association

Professionalism In Shopping Mall Management
Persatuan Pengurusan Kompleks Malaysia (PPK)
Malaysia Shopping Malls Association

Professionalism In Shopping Mall Management
Persatuan Pengurusan Kompleks Malaysia (PPK)
Malaysia Shopping Malls Association

Professionalism In Shopping Mall Management
Persatuan Pengurusan Kompleks Malaysia (PPK)
Malaysia Shopping Malls Association

Professionalism In Shopping Mall Management
Persatuan Pengurusan Kompleks Malaysia (PPK)
Malaysia Shopping Malls Association

Professionalism In Shopping Mall Management
Persatuan Pengurusan Kompleks Malaysia (PPK)
Malaysia Shopping Malls Association

Professionalism In Shopping Mall Management
Persatuan Pengurusan Kompleks Malaysia (PPK)
Malaysia Shopping Malls Association

Professionalism In Shopping Mall Management
Persatuan Pengurusan Kompleks Malaysia (PPK)
Malaysia Shopping Malls Association

Professionalism In Shopping Mall Management
Persatuan Pengurusan Kompleks Malaysia (PPK)
Malaysia Shopping Malls Association

Professionalism In Shopping Mall Management
Persatuan Pengurusan Kompleks Malaysia (PPK)
Malaysia Shopping Malls Association

Professionalism In Shopping Mall Management
Persatuan Pengurusan Kompleks Malaysia (PPK)
Malaysia Shopping Malls Association

Professionalism In Shopping Mall Management
Persatuan Pengurusan Kompleks Malaysia (PPK)
Malaysia Shopping Malls Association

Professionalism In Shopping Mall Management
Persatuan Pengurusan Kompleks Malaysia (PPK)
Malaysia Shopping Malls Association

Professionalism In Shopping Mall Management
Persatuan Pengurusan Kompleks Malaysia (PPK)
Malaysia Shopping Malls Association

Professionalism In Shopping Mall Management
Persatuan Pengurusan Kompleks Malaysia (PPK)
Malaysia Shopping Malls Association

Professionalism In Shopping Mall Management
Persatuan Pengurusan Kompleks Malaysia (PPK)
Malaysia Shopping Malls Association

Professionalism In Shopping Mall Management
Persatuan Pengurusan Kompleks Malaysia (PPK)
Malaysia Shopping Malls Association

Professionalism In Shopping Mall Management
Persatuan Pengurusan Kompleks Malaysia (PPK)
Malaysia Shopping Malls Association

Professionalism In Shopping Mall Management
Persatuan Pengurusan Kompleks Malaysia (PPK)
Malaysia Shopping Malls Association

Professionalism In Shopping Mall Management
Persatuan Pengurusan Kompleks Malaysia (PPK)
Malaysia Shopping Malls Association

Professionalism In Shopping Mall Management
Persatuan Pengurusan Kompleks Malaysia (PPK)
Malaysia Shopping Malls Association

Professionalism In Shopping Mall Management
Persatuan Pengurusan Kompleks Malaysia (PPK)
Malaysia Shopping Malls Association

Professionalism In Shopping Mall Management
Persatuan Pengurusan Kompleks Malaysia (PPK)
Malaysia Shopping Malls Association

Professionalism In Shopping Mall Management
Persatuan Pengurusan Kompleks Malaysia (PPK)
Malaysia Shopping Malls Association

Professionalism In Shopping Mall Management
Persatuan Pengurusan Kompleks Malaysia (PPK)
Malaysia Shopping Malls Association

Professionalism In Shopping Mall Management
Persatuan Pengurusan Kompleks Malaysia (PPK)
Malaysia Shopping Malls Association

Professionalism In Shopping Mall Management
Persatuan Pengurusan Kompleks Malaysia (PPK)
Malaysia Shopping Malls Association
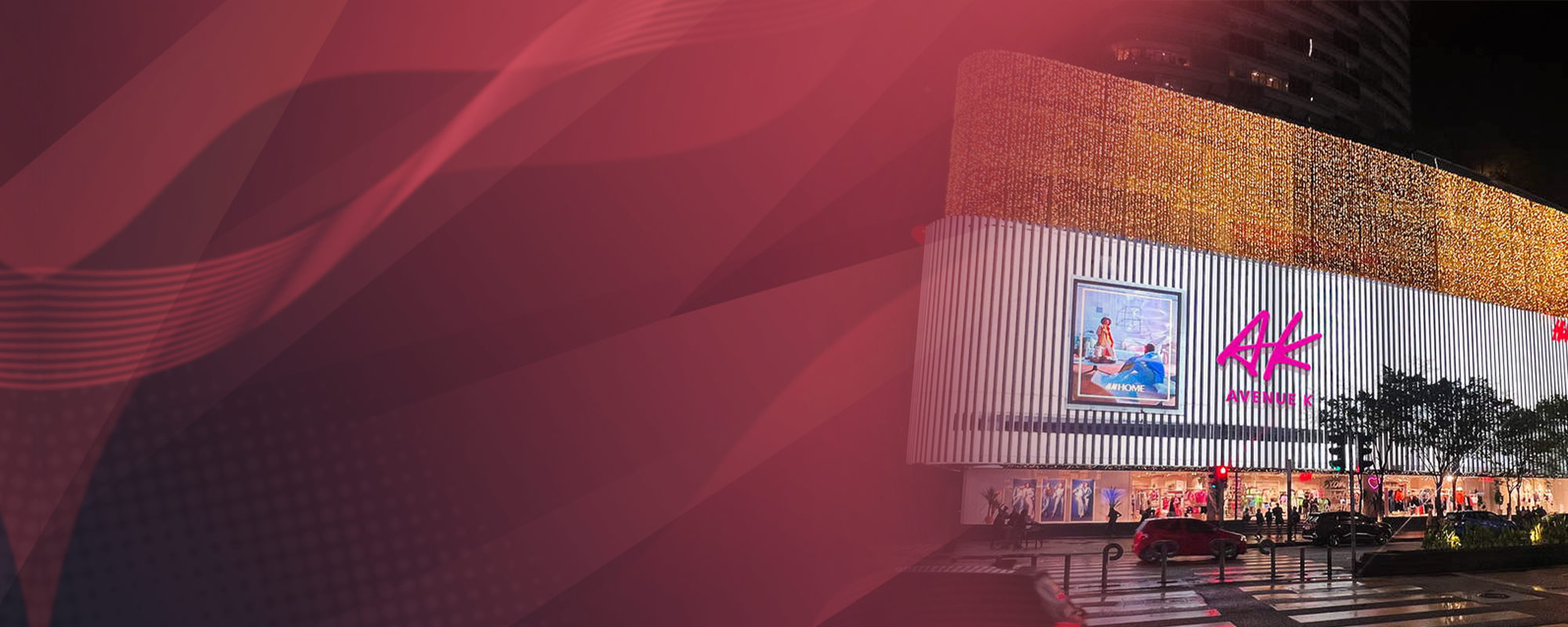
Professionalism In Shopping Mall Management
Persatuan Pengurusan Kompleks Malaysia (PPK)
Malaysia Shopping Malls Association

Professionalism In Shopping Mall Management
Persatuan Pengurusan Kompleks Malaysia (PPK)
Malaysia Shopping Malls Association

Professionalism In Shopping Mall Management
Persatuan Pengurusan Kompleks Malaysia (PPK)
Malaysia Shopping Malls Association

Professionalism In Shopping Mall Management
Persatuan Pengurusan Kompleks Malaysia (PPK)
Malaysia Shopping Malls Association

Professionalism In Shopping Mall Management
Persatuan Pengurusan Kompleks Malaysia (PPK)
Malaysia Shopping Malls Association
Professionalism In Shopping Mall Management
Persatuan Pengurusan Kompleks Malaysia (PPK)
Malaysia Shopping Malls Association
“Together, we will work closely to sculpt the future of Malaysia’s shopping malls industry“
For PPKM, our guiding principles remain focused on Professionalism, Networking, Info- sharing, Representation and Education and Training. These will be achieved through our events, seminars and conferences, study trips and training programmes etc and our calendar of activities will continue in the same exciting pace. To achieve all these, we will need members’ support, so do continue to stay closely beside us.
PHANG SAU LIAN
President

